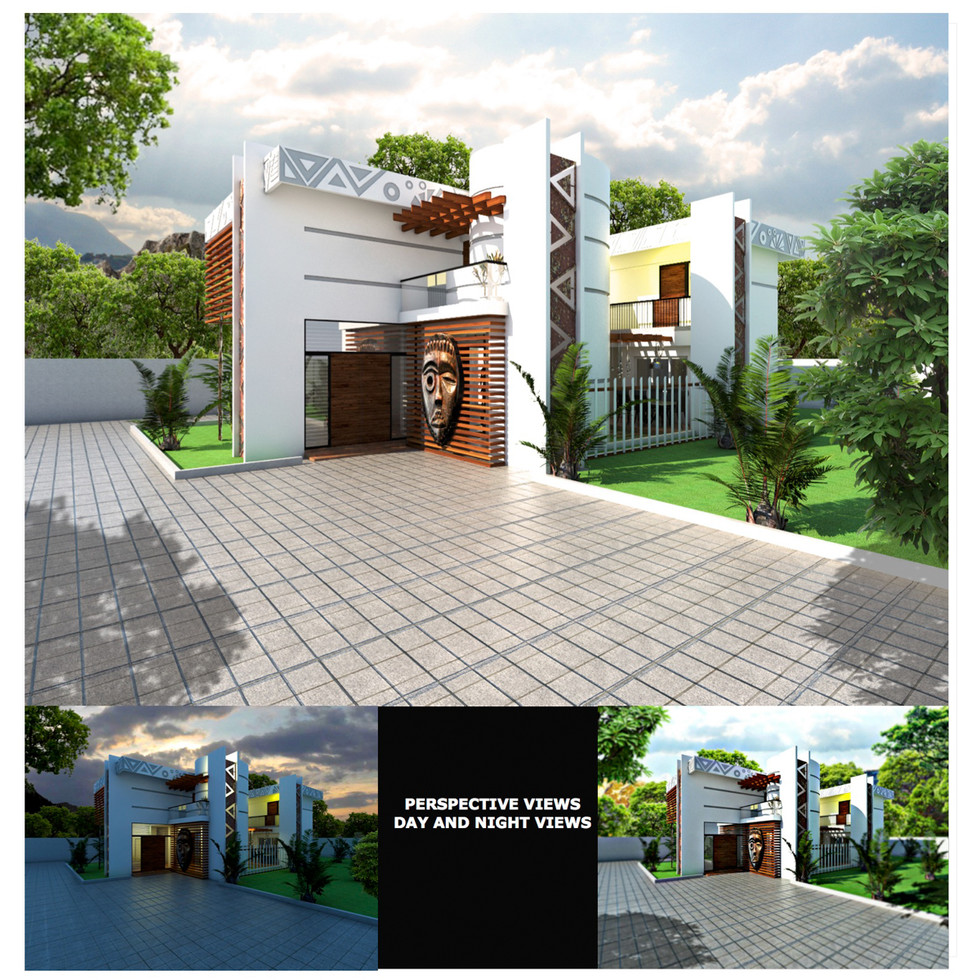ASA-Com-120669119308
- 23 เม.ย. 2561
- ยาว 1 นาที
อัปเดตเมื่อ 30 เม.ย. 2561
John Godspower
NIGERIA
Nigerian architecture (vernacular), like others in Africa is deeply enmeshed in ethnography and anthropology (Gutkind 1953). Traditional african architecture which some have regarded as vernacular architecture is in actual fact an expression of people’s way of life and traditional values. The major determinant of form are social, cultural and religious needs coupled with some environmental factors like landscape and vegetation.
The design was approached from angle of solving basic housing challenges, it tries to bring low cost, sustainability and very high living quality for the next generation of African housing. It also allows flexibility in order to accommodate the different needs of the house owner. As part of Africa’s social, economical and cultural changing. The modern lifestyle requires the house to be more compact, private and efficient causing some functions to be removed or changed without altering its traditional, social or religious value.
Materials used can be locally sourced and are readily available. Materials include wood for sun shading, metals for craft, glass and sandcrete. All materials responds positively to climate. Hot courtyard and cold courtyard principle can still work in this circumstance. Spaces are open to encourage cross ventilation from space to space.
The cylindrical form in the design not only enclose the stairs but also serves as a reservoir for water. Some of the vertical columns also serve various functions like fire place, ducts etc.
The design is innovative, inventive and self-renewal.














ความคิดเห็น